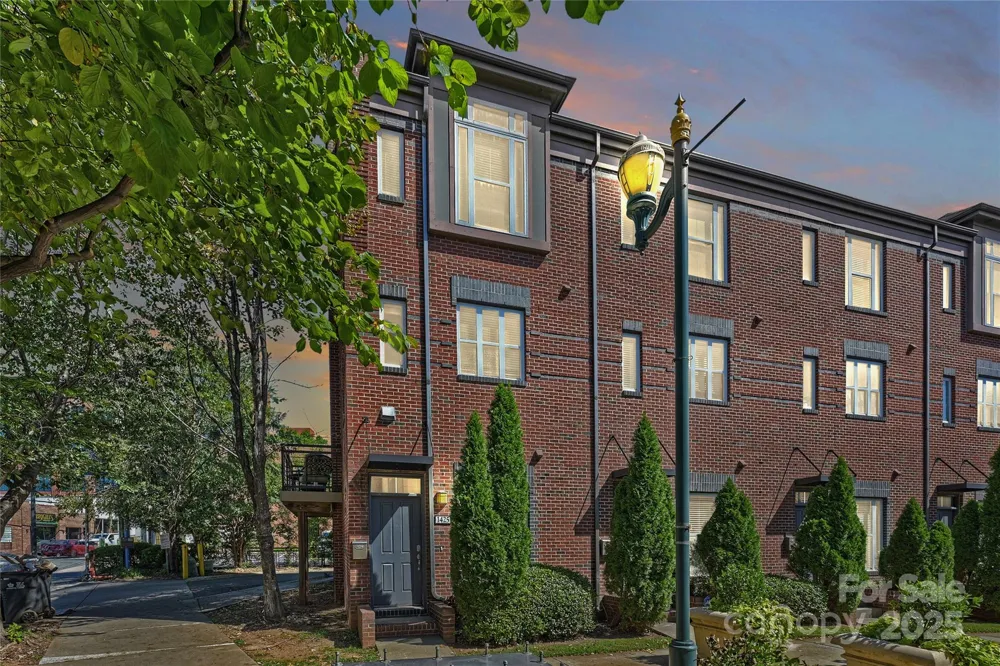
Experience the best of South End living — walk to some of Charlotte’s most loved local spots, including Suffolk Punch, Superica, Barcelona Wine Bar, Brewers at 4001 Yancey, Atherton Mill, Jeni’s Ice Cream, and more. With countless restaurants, breweries, boutiques, fitness studios, and entertainment options just steps away, this all-brick end-unit townhome offers the ultimate in urban convenience and lifestyle. Sitting directly on the Bland Street Light Rail stop, providing a quick and easy Uptown commute. This outstanding 3 Bedroom, 3.5 Bath home in South End Towns combines comfort, style, and functionality with fantastic Uptown skyline views. The open-concept main level is designed for entertaining, featuring the kitchen, dining area, living room, powder room, and two private balconies for outdoor enjoyment. New wood floors on the main level add warmth and character to the space. The updated kitchen is a showstopper, boasting new stainless KitchenAid appliances, recessed lighting, and beautiful granite countertops. Whether you’re hosting guests or enjoying a quiet morning coffee, the layout is bright, inviting, and functional. All full bathrooms have been thoughtfully updated with spa-inspired finishes and stylish modern details, creating a luxury feel throughout. The top floor includes two spacious bedrooms, each with its own ensuite bathroom, plus a conveniently located laundry area. The entry level offers an additional bedroom with an ensuite bath—perfect for guests, a home office, or fitness space. Additional features include an attached garage with extra storage and a low HOA fee, making this home as practical as it is beautiful. Large windows throughout fill the home with natural light and frame views of the vibrant South End streetscape and Uptown skyline. Enjoy low-maintenance, lock-and-leave living in one of Charlotte’s most dynamic neighborhoods. Step outside your front door and experience everything South End has to offer — stroll through Atherton Mill, grab brunch at Roots Café, meet friends for dinner at Hawkers or Salted Melon, and spend weekends exploring local art galleries and the Rail Trail. This is the South End lifestyle at its finest — modern living, walkable convenience, and the energy of Charlotte’s most desirable urban district all wrapped into one incredible townhome.
Listings courtesy of Canopy MLS as distributed by MLS GRID. Based on information submitted to the MLS GRID as of 2025-11-21 09:40:05. All data is obtained from various sources and may not have been verified by broker or MLS GRID. Supplied Open House Information is subject to change without notice. All information should be independently reviewed and verified for accuracy. Properties may or may not be listed by the office/agent presenting the information. Some IDX listings have been excluded from this website.
Last Updated: . Source: CANOPY
Provided By
Listing Agent: Scott Russo (#CAR34291), Email: scott@uptownevolution.com
Listing Office: The McDevitt Agency (#CAR9208)

Get an estimate on monthly payments on this property.
Note: The results shown are estimates only and do not include all factors. Speak with a licensed agent or loan provider for exact details. This tool is sourced from CloseHack.