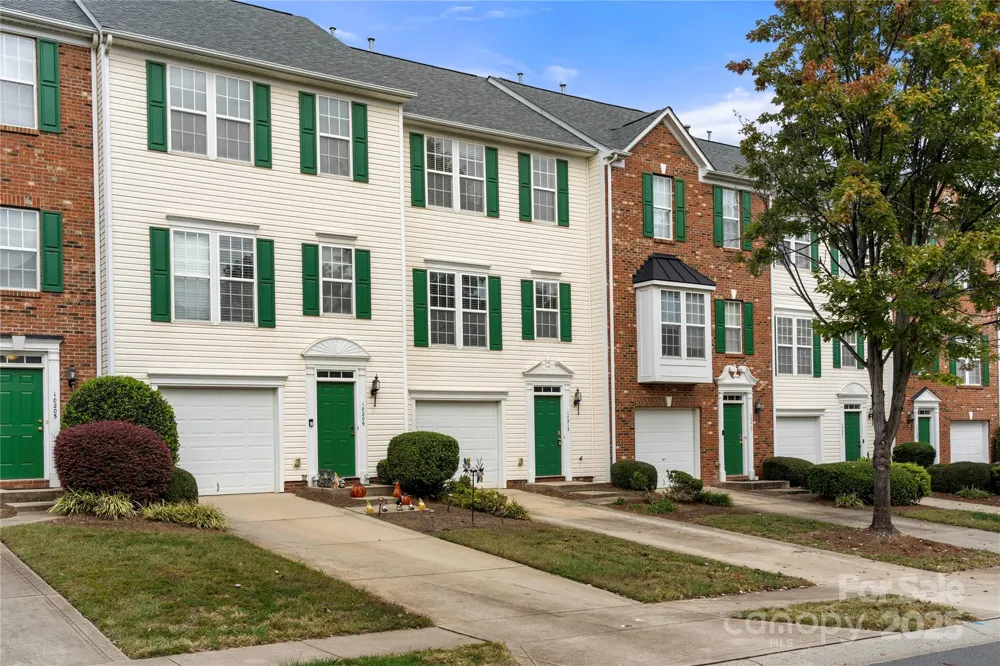
The sellers are offering $5,000 towards the buyer's closing costs! Don't miss this stunning three-story townhome in the desirable Mallard Glen Village that offers 1,928 square feet of thoughtfully designed living space in vibrant Charlotte. With two spacious bedrooms and two and a half pristine bathrooms, this residence perfectly balances comfort and style. The highlight of this home is undoubtedly the expansive den and dining area, ideal for entertaining or enjoying quiet evenings. The open kitchen, complete with a cozy breakfast nook, invites culinary creativity. Enjoy the fresh appeal of like-new carpet throughout, and rejoice in worry-free living with a brand-new HVAC system installed in 2024. As an added bonus, the ground floor features a substantial flex space, ready to be transformed into a personal retreat, workspace, or entertainment area. Located just minutes from the University area and conveniently close to Interstates 85 and 485, this townhome is a perfect blend of modern living and accessibility. There are also a variety of different finance options that are available on this house that could help buyers with down payment and closing costs. It could mean little or no money needed at closing for a buyer!
Listings courtesy of Canopy MLS as distributed by MLS GRID. Based on information submitted to the MLS GRID as of 2025-10-10 06:16:05. All data is obtained from various sources and may not have been verified by broker or MLS GRID. Supplied Open House Information is subject to change without notice. All information should be independently reviewed and verified for accuracy. Properties may or may not be listed by the office/agent presenting the information. Some IDX listings have been excluded from this website.
Last Updated: . Source: CANOPY
Provided By
Listing Agent: Scott Reed (#CAR77335), Email: sreed@highgarden.com
Listing Office: Highgarden Real Estate (#CAR4374)

Get an estimate on monthly payments on this property.
Note: The results shown are estimates only and do not include all factors. Speak with a licensed agent or loan provider for exact details. This tool is sourced from CloseHack.